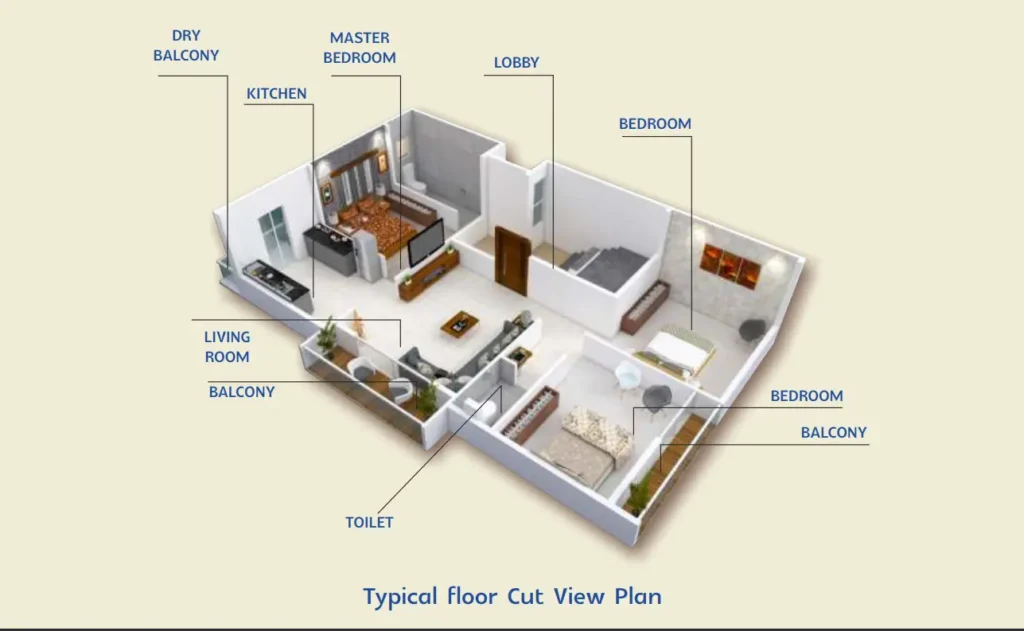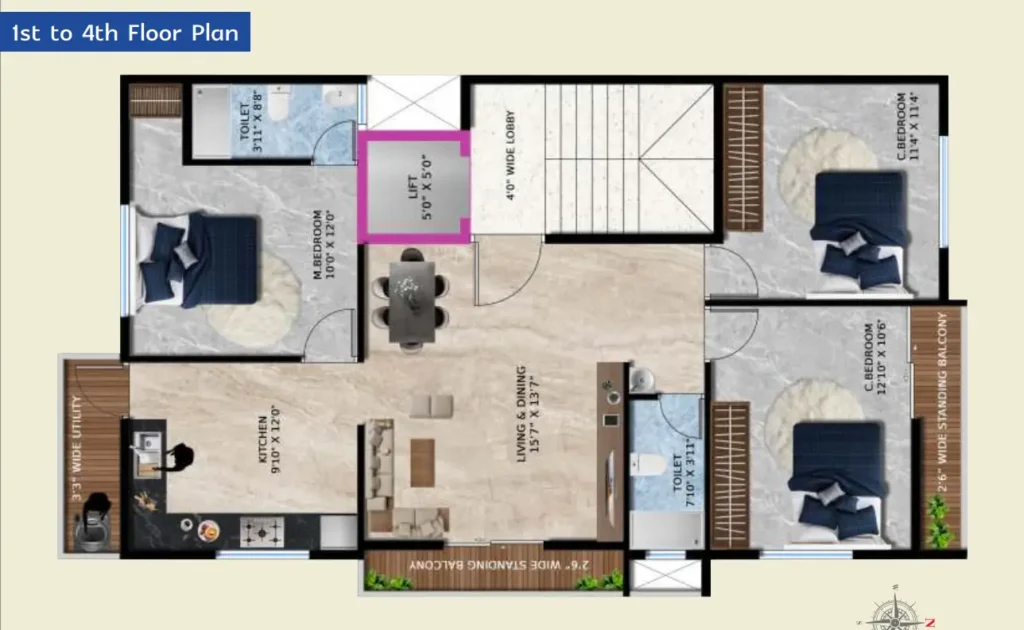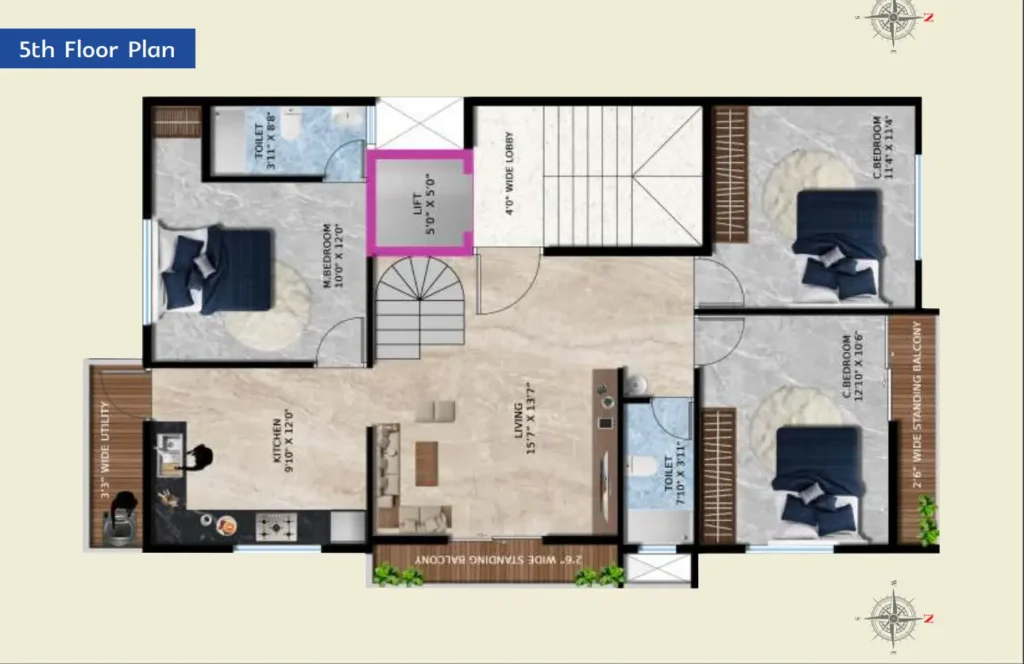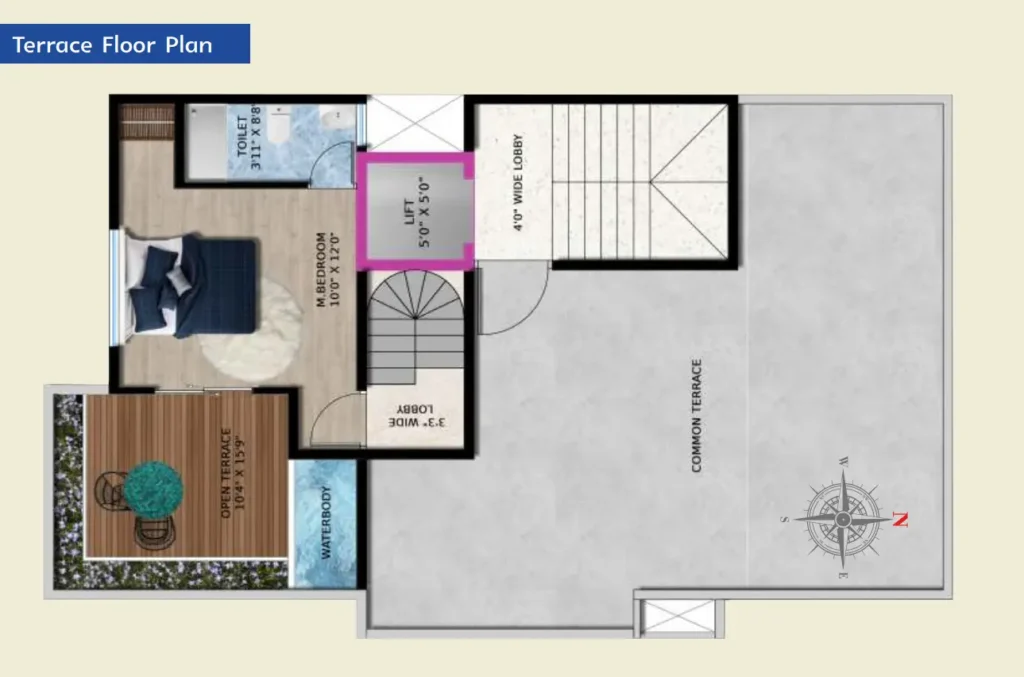ELEVATION
SPECIFICATION
FLOOR PLAN
LOCATION
ELEVATION
ELEVATION
SPECIFICATION
FLOOR PLAN
LOCATION
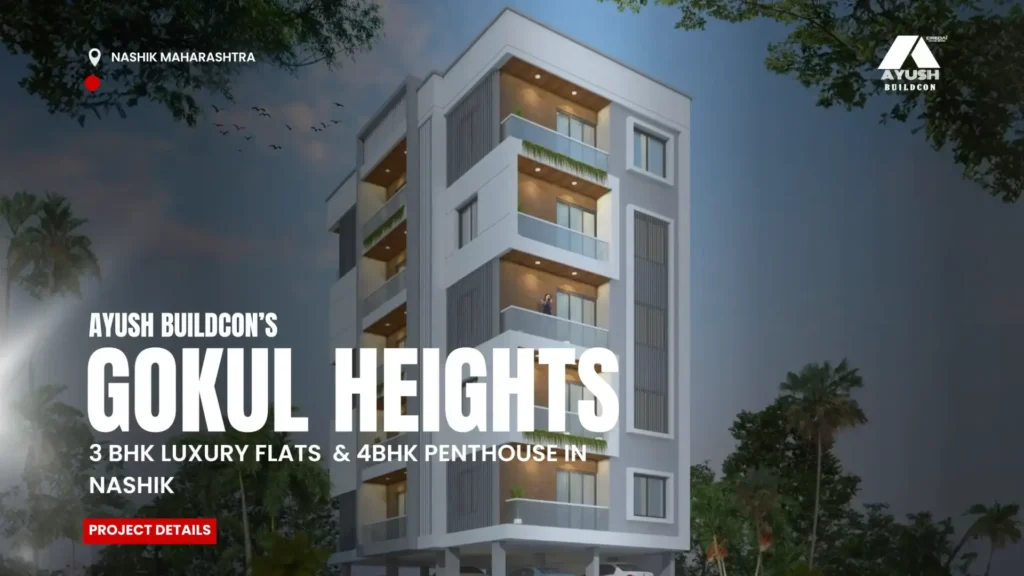
Features
- Well Designed Entrance Lobby.
- High Speed Branded Elevators With Auto Door & Decorative Cabin.
- Power Back Up For Lift.
- Cctv For Parking Area.
- Allotted Parking.
- Post Box Facility In Entrance Lobby For Each Apartment Owner.
- Name Plate On Main Door
Finish & Plaster
- External Double Coat Sand Face Plaster & Single Coat Internal Sand Face Plaster.
- Building Externally Painted With Asian Apex Paint & Internally With AsianTractor Emulsion Paint.
- POP Falls Ceiling For Living & One Master Bedroom.
Kitchen
- Kitchen Platform With Granite Top & S. S. Sink.
- Ceramic Tile Dado Up To Ceiling Level Height Above Kitchen Platform.Toilet
- Ceramic Tile Dado Up To Full Heights
- Granite Stone Fascia For Door Opening.
- Jaquar Cp Fitting
Electrification
- Concealed Fire Resistant High Quality Polycab Copper Wiring
- Required Light Points With Legrand Or Anchor Modular Switches.
- Mixer, Microwave, Water-purifier And Refrigerator Points To Kitchen.
- Inverter Point Provision In Each Flat.
- Geyser Point & Exhaust Points To All Toilets.
- C. Point To One Master Bedrooms.
Doors & Windows
- Designer Main Door With Europa Lock.
- French Door For Living Balcony.
- Bedroom Door Frame & Door In Plywood With Both Side Laminate.
- All Bedroom With Premium Quality Cylindrical Locks.
- 3 Track Powder Coated Aluminium Sliding Windows With Mosquito Net & Safety Ms Grill.
Plumbing
- Water Supply With Overhead Water Tank & Underground Water Tank.
- External Brick Work 6 Thick & Internal Brickwork 4″ Thick
Building Structure
- R.c.c. Earthquake Resistant Structure
- Hot & Cold Water Mixer Valve With Branded Fitting With Stop Cock Provision In Each Bathroom
- Standard Sanitary Wares
